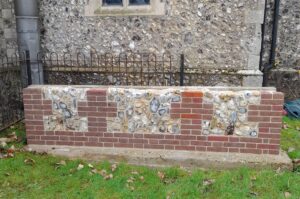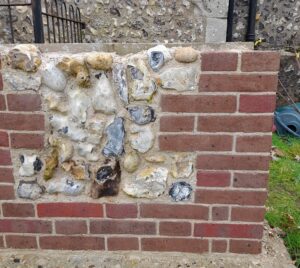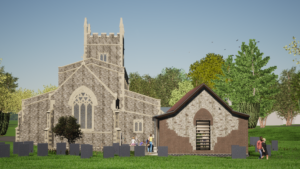On this page you will find the latest information about our proposals to extend and reorder the church.
Our current facilities are inadequate for the 21st century and this extension and reordering will provide a modern and comfortable space which will benefit both the church and the community.
We have a precious heritage asset which we are committed to maintaining; the best way to achieve this is through a dedicated and growing church congregation and increased community use.
We have submitted plans to the Diocese of St Albans to reorder the inside of the church to create an open, flexible space suitable for modern church worship and for church and community events including concerts, fundraisers and festivals. These have been approved and we have now been granted a Faculty which is the final step in the approval process.
You can read the Faculty judgement here
2023 Bovingdon St Lawrence Judgement
Approval process: Faculty petition
The full set of documents supporting this petition can be seen here
A selection of the key documents has been on our website for some months and can be seen by scrolling further down this page.
Fundraising Co-ordinator
We have appointed Anna Murkowski as our part-time Fundraising Co-ordinator to help make this project a reality.
Sample brick/flint panels
The purpose of this length of brickwork is to show different combinations of brick and flint which might be used on the extension.
The flint panels use a combination of flints chosen to match the existing church walls.
All the bricks come from H G Matthews in Chesham. Their colours have been chosen to match the bricks used in the perimeter wall of the church yard.
There are three panels (sections) of brick. From left to right:
Grey brown multi
Grey brown multi with Red-Purple
Grey brown multi with Luton Grey
The emerging consensus is that the Red-Purple bricks are too bright and that the right hand section offers the best combination of colours:
If you would like to express a view please contact The Vicar Revd Charles Burch on 01442 833298 or e-mail vicar@stlawrencebovingdon.com
Planning permission granted
Our plans for an extension on the North East corner of our church were approved by Dacorum Borough Council on 10th March 2022. You can read the full report on our application here.
Dacorum planning recommendation March 2022
Here is a brochure prepared in 2021 describing the scheme and what it will achieve:
Extension project brochure Oct 2021
For more detailed information on our application you will find below:
Colour graphics showing how the new extension may look – but see brick/flint panels above for a more accurate view of the likely colours
Architect’s drawings (2D) of the proposed extension
Architect’s drawings showing some possible alternative layouts of the interior of the church
1248_PP 026 Proposed -Layout Sunday service
1248_PP 029 Potential layout -antiphonal_interactive drama etc
1248_PP 028 Proposed Layout_festivals
A more detailed plan for the nave platform and ramp at the front of the church
Photographs of churches which have movable rather than fixed seating
Accompanying documents including the Statement of Need, Design and Access Statement, Heritage Statement and Pew report by Dr Charles Tracy
1248_Statement of need Aug 2021 FInal
1248_DAS-Extension to the Church of St Lawrence Bovingdon_final



